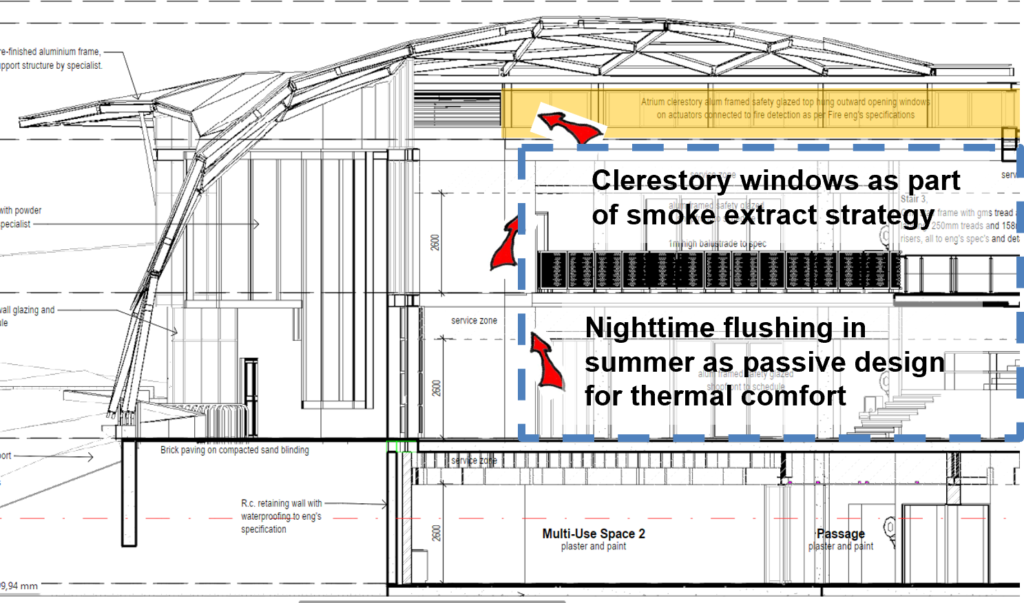Clerestory windows are the narrow windows located in the atrium close to the roofline above the studios. Some of the clerestory windows are fixed, while some strategically placed ones are openable. Since they are situated up high, the openable ones are motorised which allows the windows to be operated through a control system at the disposal of the building manager.
The clerestory windows form part of the passive design strategy for the building, in addition to the smoke exhaust strategy in the event of a fire.
They aid the ventilation strategy and as part of the night flushing strategy during hot summer days. As heat rises, it is beneficial to use clerestory windows near the ceiling to vent hot air. Night flushing works by opening up pathways for wind ventilation and stack ventilation throughout the night, to cool down the thermal mass in a building by convection for the next day.
They also form part of the daylighting strategy, allowing natural light to penetrate into the building, balancing the daylight distribution within the atrium.
GREEN STAR CREDITS
The aim of this credit is to encourage and recognise designs that provide ample amounts of good quality outside air to counteract build-up of indoor pollutants.
The aim of this credit is to encourage and recognise designs that provide good levels of daylight for building users.


Copyright 2025 Hasso Plattner d-school Afrika*