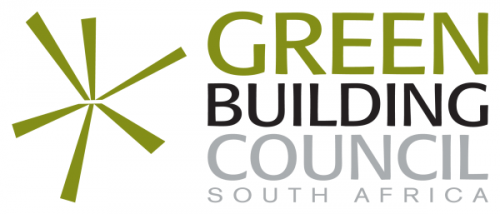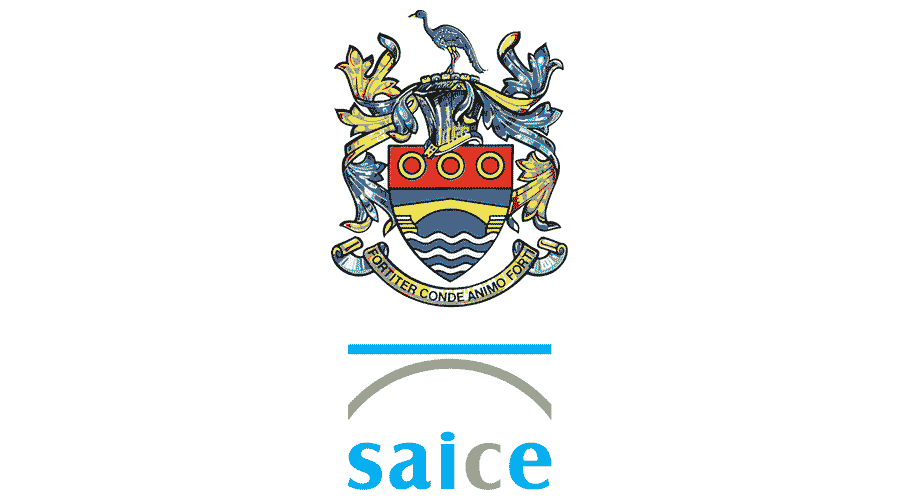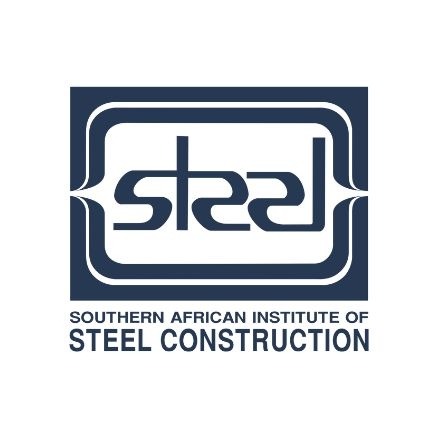Situated at UCT’s Middle Campus, the building is home to the Hasso Plattner d-school Afrika. The space is dedicated to the teaching and learning of design thinking where bright ideas for a better future are born – for you, for Afrika, for life.
Designed for design thinking




BUILDINGFEATURES
Copyright 2025 Hasso Plattner d-school Afrika*